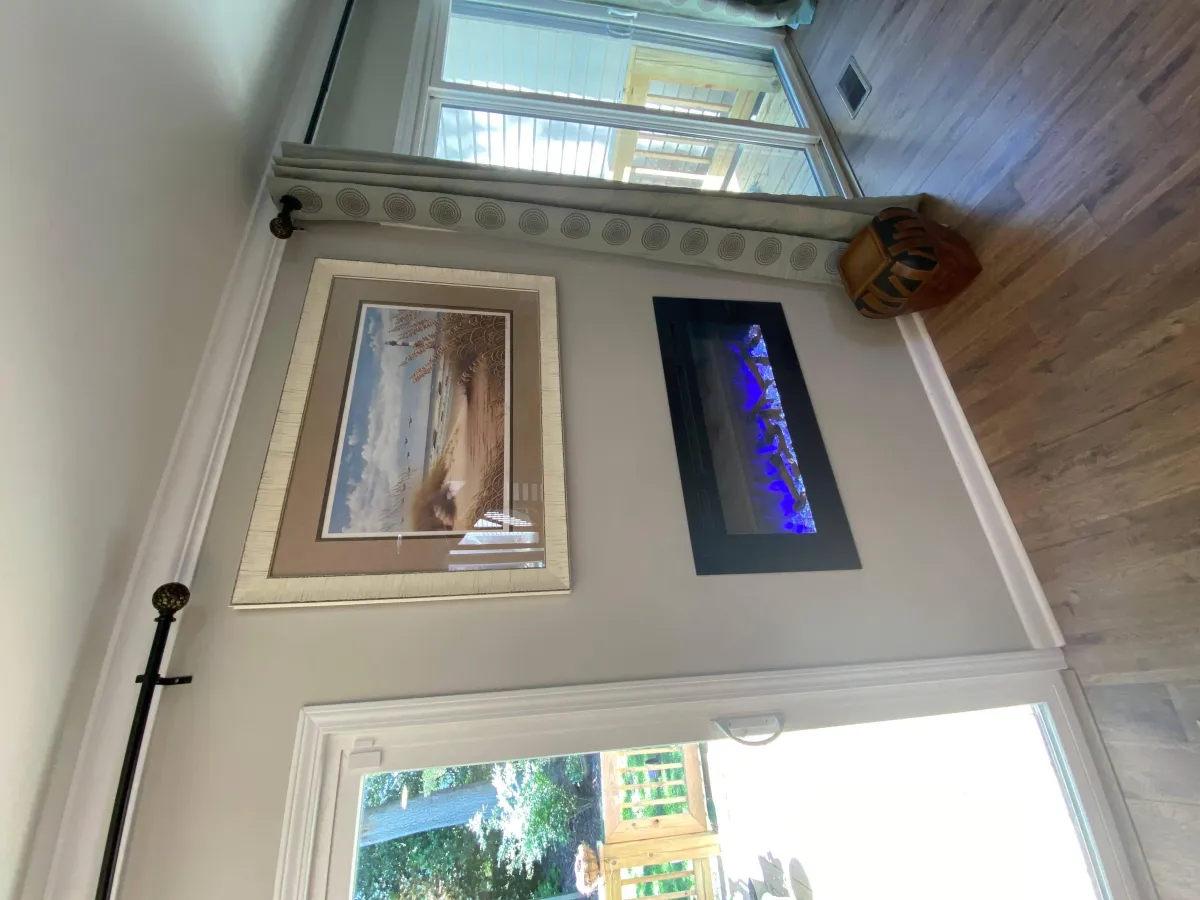
How to Choose the Right Home Addition Layout for Your Lexington SC Home
Introduction
Adding more space to your home should feel natural and intentional—not like something that disrupts how your household moves, gathers, and rests. For Lexington, SC homeowners, choosing the right home addition layout means understanding how your home currently functions, how your family uses space, and how to create new square footage that blends seamlessly with your existing structure.
What a Home Addition Really Does For Your Living Space
A home addition reshapes how your home supports your daily life. The layout affects comfort, privacy, natural light, and how easily you move from one space to another. A thoughtful layout ensures your home grows in a way that stays cohesive and functional rather than feeling disconnected.
Common Home Addition Layout Options
Here are layout directions commonly used in Lexington, SC, and when each one makes sense.
Rear Home Addition
Expands outward toward the backyard. Ideal for enlarging kitchens, living rooms, dining rooms, or adding indoor-outdoor flow.
Side-of-House Addition
Best when extra yard space is available on either side. Works well for home offices, sunrooms, laundry rooms, or hobby spaces.
Second-Story Addition
Adds major square footage vertically. Useful for growing families needing more bedrooms or a full primary suite.
Bump-Out Expansion
A small extension that adds only a few feet to key rooms. Good for improving layout without a full expansion.
How to Decide Which Layout Works Best
Choosing a layout is a decision process. Use the steps below to narrow direction.
Identify the core purpose of the space and who will use it daily.
Observe how people currently move through your home and where flow feels tight or blocked.
Consider which rooms benefit most from privacy versus central access.
Evaluate available yard space and property lines to determine whether you can build out or need to build up.
Ensure the addition aligns visually and structurally with the existing home so it feels integrated.
What Makes a Home Addition Feel Seamless Instead of Disconnected
To blend the new with the old, pay attention to the details that create unity.
Match window sizes and styles so the exterior feels consistent.
Align roof pitch and exterior materials to avoid a “tacked on” look.
Preserve natural light by planning window placement at the start.
Keep openings between old and new spaces wide to maintain easy movement.
Make sure HVAC and electrical systems are properly sized for new square footage.
Examples of Layouts Based on Real Needs
Growing Family Needs More Bedrooms
A second-story addition adds bedrooms and bathrooms without reducing outdoor living space.
Want a Larger Kitchen or Open Living Space
A rear expansion allows for an open-concept layout, more storage, and better hosting space.
Working From Home Full-Time
A side-of-house office creates separation, natural light, and a focused workspace.
Need a More Comfortable Everyday Gathering Area
A sunroom or rear family room offers relaxed living space that transitions well to outdoor areas.
Frequently Asked Questions
How long does planning and design usually take before construction begins?
Most homeowners spend 2–6 weeks planning the layout, reviewing plans, and finalizing details before construction starts.
Will the addition require reinforcing the existing foundation or structure?
Some layouts do. A builder evaluates load-bearing walls and foundation capacity before finalizing design.
How do I avoid awkward hallways or tight transitions?
Good layout planning focuses on maintaining wide entry points and natural walking paths between rooms.
Can my current plumbing be extended into the new space?
Yes, but additions involving bathrooms or kitchens require strategic plumbing planning to minimize cost and disruption.
What’s the best time of year to start a home addition in Lexington SC?
Spring and early fall are common starts, but professional builders work year-round based on materials and scheduling.
Conclusion
The right home addition layout is the one that enhances how you live every day—without feeling forced or disconnected from your current home. When the layout is planned thoughtfully, your new space feels natural, comfortable, and functional, improving both daily life and long-term home value. Working with a builder who understands how Lexington homes are designed and how families use their space ensures your addition blends seamlessly and supports your lifestyle for years to come.