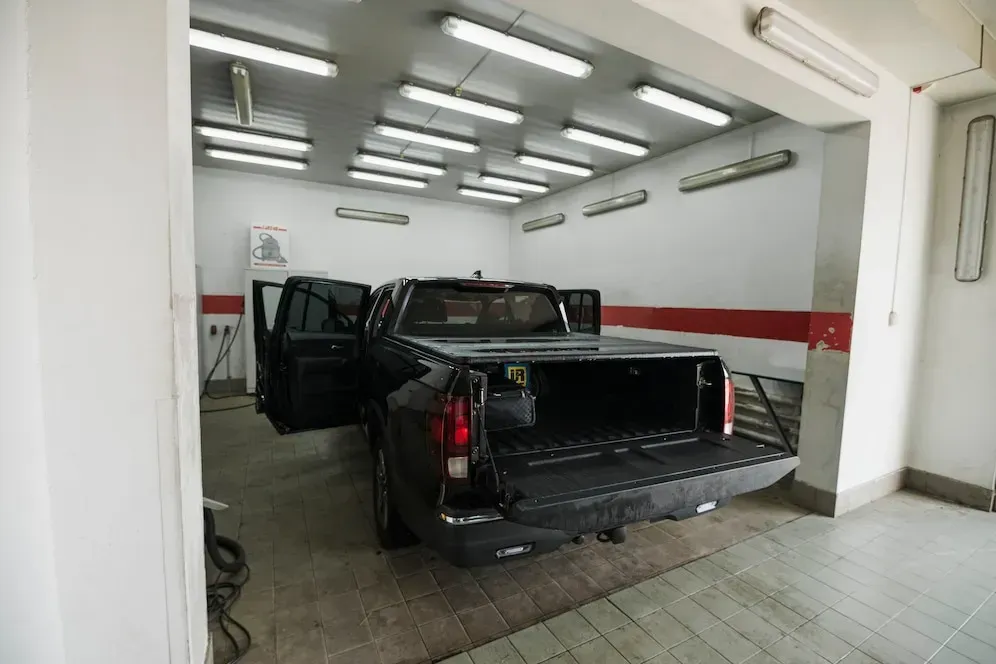
Designing a Custom Garage That Matches Your Home’s Style
Introduction
A garage is often one of the most overlooked parts of a home’s design — but it doesn’t have to be. Whether you need more storage, space for multiple cars, or a workshop, a well-designed custom garage can enhance curb appeal, functionality, and even property value.
This guide will walk you through how to design a garage that complements your home’s style, balances function with aesthetics, and fits your budget.
Why a Custom Garage Design Matters
Your garage is one of the first things people notice when they see your home. A mismatched or poorly designed garage can throw off your home’s overall look, while a well-planned one can create harmony and boost resale value.
Benefits of a custom-designed garage include:
Seamless integration with your home’s architecture
Improved storage and organization
Increased property value
Space tailored to your needs — cars, hobbies, or workspace
Key Elements of a Garage That Matches Your Home
Before listing specific steps, it’s helpful to know the elements that tie your garage design back to your home’s overall style.
Roofline and Pitch – Match the roof pitch and style (gable, hip, shed) to your house for a cohesive appearance.
Siding and Exterior Finishes – Use the same materials, textures, and colors as the main house for continuity.
Garage Doors – Choose door styles and finishes that complement your home — carriage-style, modern panels, or windows that echo your home’s window shapes.
Windows and Trim – Add windows that match the home’s proportions and trim details to break up large wall surfaces.
Lighting – Use exterior lighting fixtures that match those on the house to tie the look together.
Driveway and Approach – Make sure your driveway layout works with the home’s existing landscaping and hardscape.
Step-by-Step Guide to Planning Your Custom Garage
Here’s a process you can follow to ensure your garage design matches your home and meets your needs.
1. Define Your Purpose and Goals
Decide what you want your garage to accomplish. Is it primarily for vehicles? Will it include a workshop, storage loft, or even a bonus room above? Knowing your needs helps guide the design.
2. Determine the Size and Layout
Decide whether you need a one-car, two-car, or three-car garage. Factor in extra space for storage, workbenches, and easy vehicle access. A good rule of thumb is to add at least two feet of extra width per bay for comfortable space.
3. Match Architectural Details
Work with a builder or designer to ensure rooflines, siding, trim, and colors coordinate with your existing home. This is the most critical step for visual harmony.
4. Choose the Right Garage Door
Garage doors can account for a large portion of the façade. Select one that matches your home’s style — wood-look for traditional homes, sleek panels for modern homes — and consider adding windows for natural light.
5. Plan for Storage and Functionality
Incorporate built-in shelving, cabinets, or ceiling storage to keep the space organized. Good storage design can make a two-car garage feel like a three-car garage.
6. Consider Energy Efficiency
Insulate walls and the garage door if the space will be climate-controlled or attached to the house. Choose energy-efficient lighting and plan for proper ventilation.
7. Work with a Local Contractor
A contractor who understands Lexington’s building codes and HOA requirements will make sure your garage project is compliant, permitted, and built to last.
Frequently Asked Questions
Does a custom garage add value to a home?
Yes. A well-designed garage can significantly increase curb appeal and overall resale value, especially if it provides additional storage or living space.
How much does a custom garage cost in Lexington SC?
Costs vary widely based on size, finishes, and features, but most two-car garages range from $30,000 to $60,000. Adding living space above can increase costs.
Can I add a garage to an existing home?
Yes, many homeowners add garages to existing homes. Proper design and permitting ensure it looks seamless with the original structure.
Do I need a permit for a new garage?
Yes. Any new construction will require permits and inspections to meet local building codes and zoning requirements.
How long does it take to build a custom garage?
Most garages take 2–4 months to complete, depending on weather, permitting, and complexity.
Conclusion
A custom garage is more than a place to park — it’s an extension of your home’s style and function. By carefully matching architectural details, planning for storage, and working with an experienced contractor, you can create a garage that enhances both your lifestyle and your home’s curb appeal.