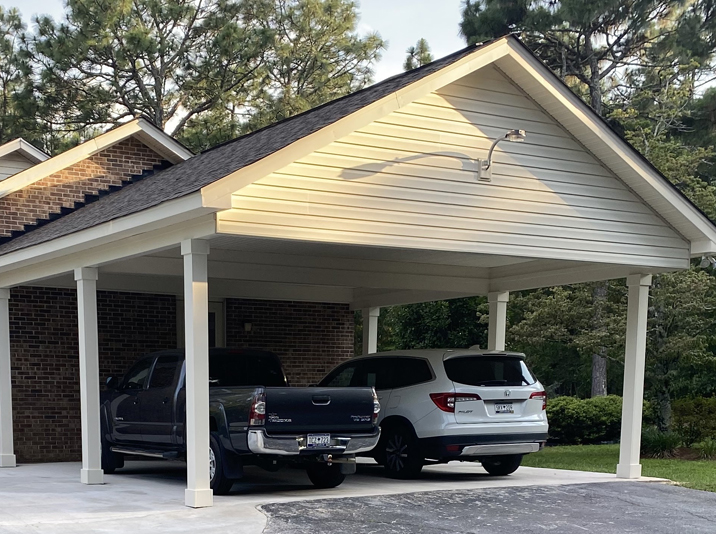
Garage Conversion Ideas: Turning Your Lexington SC Garage into a Livable Space
Introduction
A garage holds potential far beyond vehicle storage. With a well-planned conversion, that underused space can become a comfortable, functional extension of your home. Whether you need a quiet office, more living area, or a welcoming guest suite, transforming your garage can significantly increase everyday convenience and overall property value. For homeowners in Lexington, SC, this approach works especially well when you want more space without adding onto your home’s footprint.
What Makes a Garage Conversion Worthwhile
Garage conversions allow you to gain square footage without building outward or upward. Instead of increasing your home's exterior footprint, you repurpose existing space to better suit your lifestyle. When thoughtfully designed, a converted garage feels just as comfortable and cohesive as any room inside the main home. This avoids the “converted” look and ensures long-term comfort and functionality.
Popular Garage Conversion Ideas in Lexington SC
Below are common ways homeowners transform garage space and why these conversions are practical.
Home Office or Study
Ideal for work-from-home schedules. Provides privacy and separation from active living areas. Natural light updates and built-in storage make the space productive and comfortable.
Guest Suite or In-Law Suite
Adding a bedroom and bathroom creates private accommodations for guests, extended family, or visiting relatives. With noise separation and dedicated entry access, it feels welcoming and independent.
Family Room or Lounge Space
Expanding your main living area creates more room for connection. This space can become a movie room, playroom, or relaxed gathering zone separate from the central living room.
Home Gym or Wellness Room
Designed for comfort and ventilation, a garage gym saves commuting time and improves daily flexibility. Equipment placement and flooring are key to functionality.
Hobby, Craft, or Workshop Studio
For creative work, a garage conversion provides room to spread out, store supplies, and work in peace without interfering with other household activities.
Key Considerations When Converting a Garage
This is a planning process, so we’ll use steps to guide the decisions.
Determine the primary purpose of the space.
The function drives layout, lighting, and finish selections.Evaluate insulation and climate control needs.
Garages often require upgraded insulation, sealing, and HVAC to be comfortable year-round.Decide how natural light and privacy will be introduced.
Replacing the garage door with windows or a full wall is a popular choice.Plan flooring that suits comfort and durability.
Concrete slabs benefit from leveling, moisture barriers, and warm-finish flooring.Coordinate electrical and plumbing if needed.
This is especially crucial for guest suites, bathrooms, or kitchenettes.
Elements That Make a Garage Conversion Feel Like Real Living Space
This section benefits from bullet format for clean clarity.
Walls should be fully insulated to maintain consistent indoor temperature.
Lighting layers (overhead + task + accent) help the room feel purposeful and warm.
Flooring upgrades like LVP, engineered wood, or tile improve comfort.
Rodent- and moisture-sealed entry points maintain indoor air quality and cleanliness.
Matching interior finishes (trim, paint style, hardware) create visual continuity with the rest of the home.
Style and Layout Inspiration for Lexington Homes
Open-Plan Sitting Room
Removing unnecessary partitions allows more flexibility for seating, media, and relaxation.
Split-Zone Combined Use Space
Divide the room visually for dual use—such as a lounge on one side and a workspace or hobby area on the other.
Suite-Style Guest Room with Bathroom Access
Adds privacy and comfort for guests or multigenerational living situations.
Glass Door Accent Wall
Replacing the garage door with sliding glass or French doors brings in sunlight and connects the new space to outdoor living.
Frequently Asked Questions
Does converting a garage affect home resale value?
Yes, and often positively, especially when the new space is well-designed and serves a meaningful purpose. Buyers often appreciate additional finished living space.
Will I lose storage if I convert my garage?
Possibly, but many homeowners add attic storage, outdoor sheds, or built-in indoor storage as part of the overall plan.
Can the new space be heated and cooled like the rest of the house?
Yes. HVAC systems can be extended or zoned, or a dedicated mini-split system can be added for efficient temperature control.
Do garage conversions require permits?
Yes. Any conversion that affects mechanical systems, roofing, plumbing, or structural components requires permitting. A licensed builder manages this process.
Can I keep part of the garage for parking and convert the rest?
Yes, partial conversions are common, especially in two-car garages where one bay remains functional for vehicle storage.
Conclusion
A garage conversion is one of the most versatile ways to increase living space without expanding your home’s footprint. When properly planned, it feels integrated, comfortable, and tailored to your lifestyle. Whether your household needs private guest accommodations, a functional workspace, or a new family gathering zone, converting your garage can make your home work better for the way you live today.