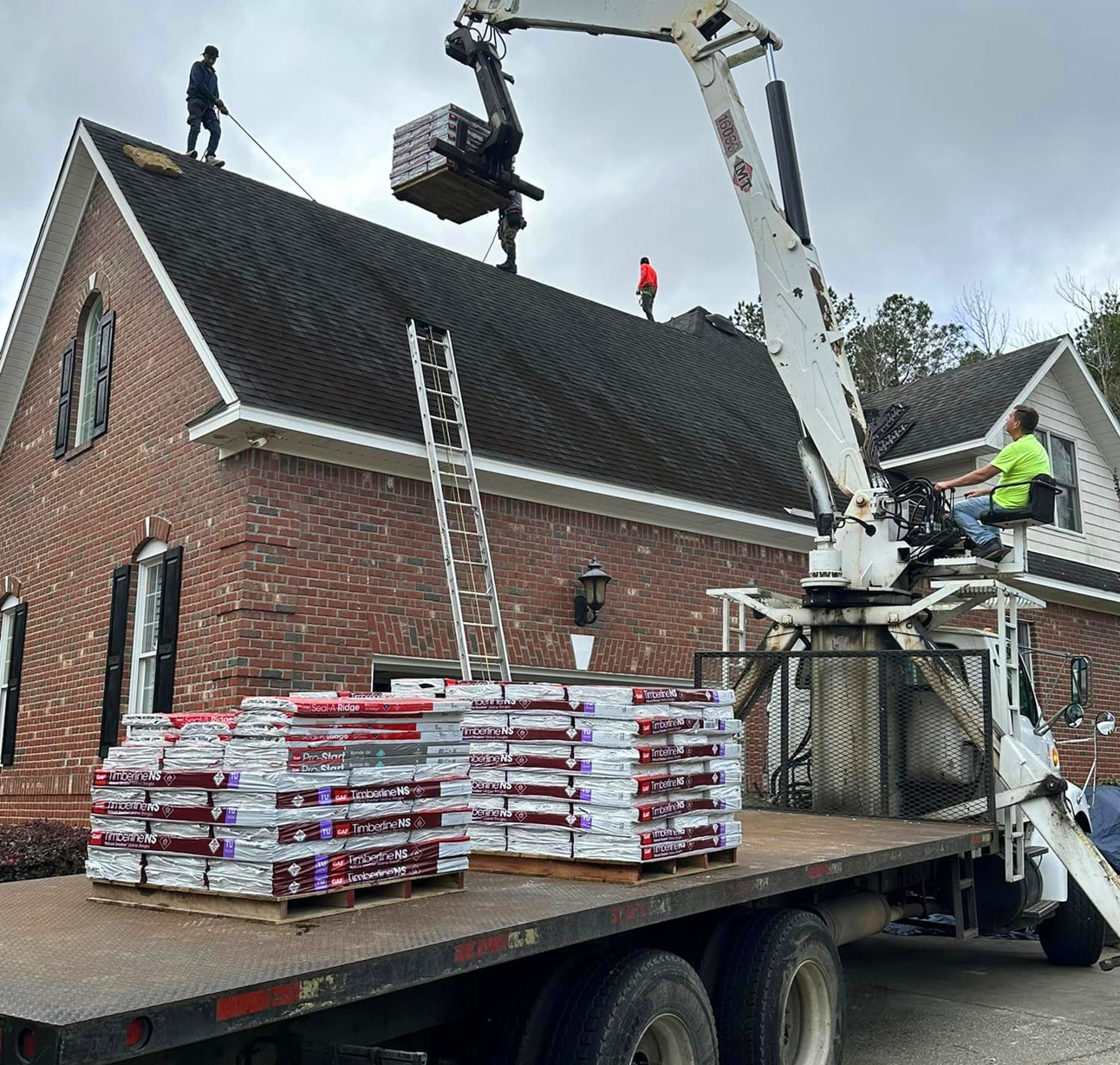
Smart Home Renovation Planning in Lexington, SC | Guide
Introduction
Your Lexington home might have the perfect location, but if the layout, style, or function no longer fits your life, it’s time to consider a renovation. Done right, remodeling can transform the way you live without forcing you to move.
This guide is designed to help Lexington homeowners plan a renovation the smart way—so you get the most out of your space, time, and budget.
What Does the Planning Process Look Like?
Planning a renovation is more than picking paint colors. It’s about defining a clear path from idea to completion—and making smart decisions along the way.
Set Clear Goals and Prioritize
Start with what’s not working. Do you need more space? Better light? A modern kitchen? Make a list of needs and wants, then rank them by priority. This helps your contractor understand your vision and keeps your project focused when tough choices arise.
Establish a Budget and Include Contingency
Know your financial limits before you fall in love with high-end finishes or complex additions. Lexington renovations vary widely in cost—bathroom upgrades may run $20K–$50K, kitchens $50K–$100K+, and full home remodels much more.
Always include a 10–15% buffer for surprises. Even in newer homes, issues like water damage or outdated electrical systems can surface once work begins.
Gather Design Inspiration
Pinterest and Houzz are great for ideas, but nothing beats seeing real projects from trusted local builders. Save photos, sketches, and product examples that reflect your style. It will help your contractor bring your vision to life.
Step-by-Step Guide to Planning Your Renovation
Discovery and Pre-Construction
The best remodels start with a conversation. Your contractor should walk through your home, listen to your goals, assess structural feasibility, and provide guidance on local codes and zoning.
In Lexington, homes range from historic properties to mid-century and newer builds. Each has different constraints and opportunities.
Design and Scope Definition
Once your goals are defined, it’s time to develop detailed floor plans, elevations, and a list of materials. You’ll choose layouts, finishes, appliances, and more—guided by your contractor’s knowledge of cost, lead times, and practicality.
This is where you’ll also solidify your project scope. The more clarity now, the fewer costly surprises later.
Permits and Approvals
Lexington County and city building departments require permits for most structural, electrical, and plumbing work. Your contractor should manage this for you, ensuring compliance with local codes and timelines.
Working with a local builder like Bomb Island Builders helps streamline this step—they know the process and have relationships with inspectors and permitting offices.
Scheduling and Prepping
With designs and permits in place, your contractor will build out a schedule. This includes demolition, framing, rough-ins, finishes, inspections, and walk-throughs.
You’ll also discuss temporary accommodations if needed. For example, a kitchen renovation might require a few weeks without appliances—planning ahead ensures minimal disruption.
Construction and Oversight
This is where the plan becomes reality. A strong project manager keeps crews organized, materials arriving on time, and you informed throughout. Expect weekly updates, clear communication, and flexibility if unexpected changes arise.
Final Walkthrough and Punch List
Before the job wraps up, you’ll do a full walkthrough to inspect workmanship and compile a punch list of minor fixes. Once those are completed, you’re ready to enjoy your new space.
What to Expect Along the Way
Timelines Vary
A small bathroom might take 4 weeks, while full additions can span several months. Timelines depend on scope, permits, and material availability. Your contractor should give realistic time estimates up front.
Budget Surprises Can Happen
Even with great planning, hidden issues like mold, subfloor damage, or outdated wiring can lead to change orders. That’s why having a contingency fund is critical.
Communication Is Key
Misunderstandings often cause more stress than delays. Choose a contractor who communicates clearly, respects your schedule, and proactively addresses concerns. Consistent updates make the entire experience smoother.
Local Considerations in Lexington
Lexington’s climate, housing stock, and permitting structure all influence your renovation.
Humidity and heavy summer rain mean choosing water-resistant siding, proper ventilation, and mold-resistant materials is a must. Older homes often need electrical or plumbing updates to meet current code.
Permitting can vary by municipality. Working with a local builder who understands Lexington’s building codes, HOA rules, and inspectors will save time and avoid red tape.
Finally, updated kitchens, bathrooms, roofing, and curb appeal upgrades consistently add resale value in this market—making your renovation a long-term investment as well as a lifestyle upgrade.
Conclusion and Call to Action
The smartest renovations start with planning, and the best plans begin with the right builder. When you clarify your goals, set a realistic budget, and work with a local team that understands Lexington homes inside and out, you’ll get results that are beautiful, functional, and lasting.
Bomb Island Builders has helped homeowners across Lexington reimagine their spaces with thoughtful design and expert craftsmanship. From kitchens and additions to roofing and exterior updates, we handle every step of the process—from design and permitting to construction and final walkthrough.
Ready to start planning your home renovation in Lexington?
Call (803) 543-2691 or request a free consultation today.