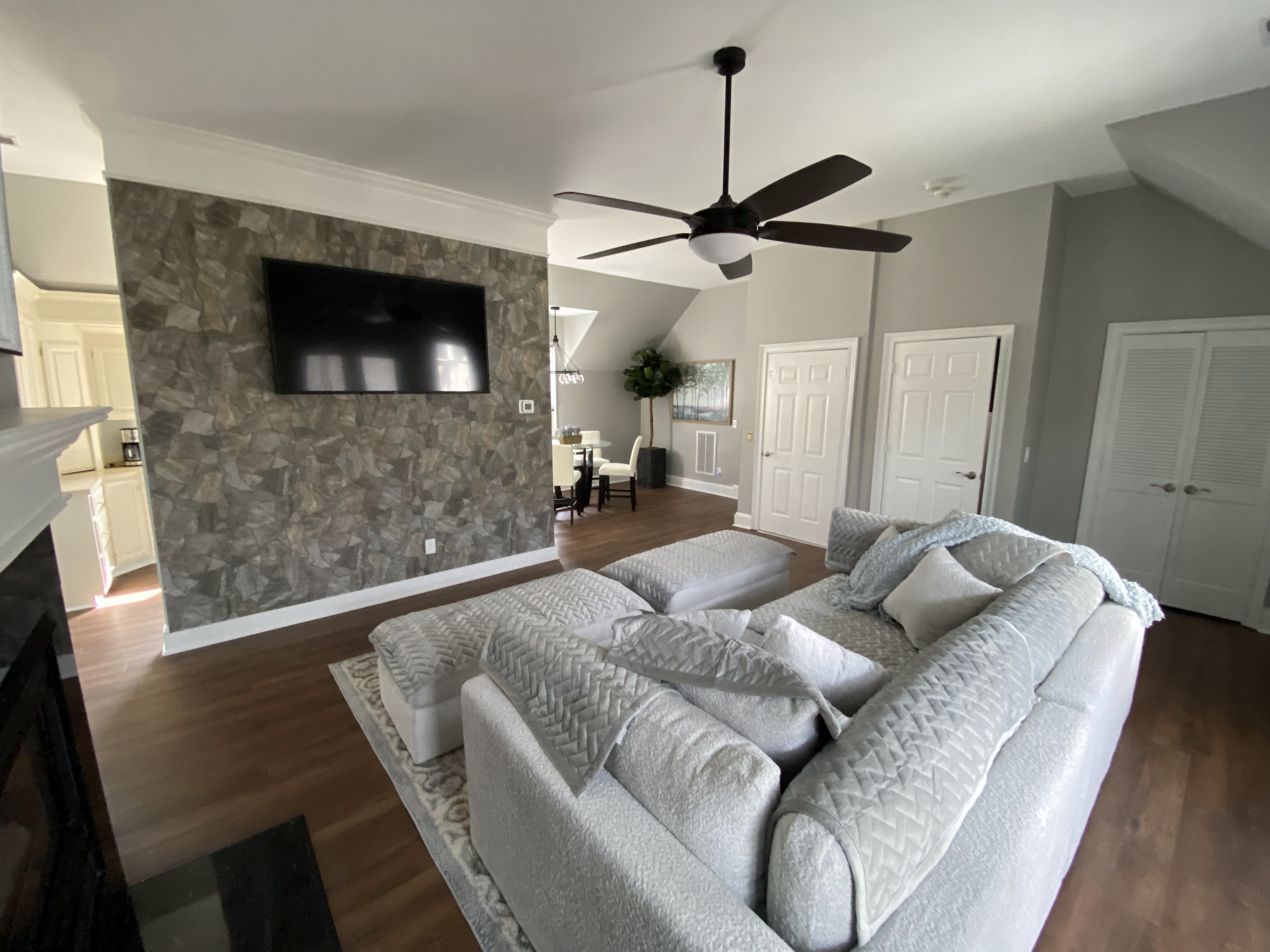
The Home Renovation Timeline: What to Expect When You Remodel in Lexington SC
Introduction
A home renovation is more than choosing finishes or styles—it’s a sequence of planning, preparation, construction, and adjustment. When you know what to expect at each stage, the process becomes far smoother and less overwhelming. For homeowners in Lexington, SC, renovation timelines depend on scope, permitting, material selections, and how early decisions are made. This guide breaks down a typical remodeling timeline so you can anticipate the process with clarity and confidence.
Why Renovation Timelines Vary
Every renovation has its own pace because homes are unique. The age of your home, existing structural conditions, material selections, and how much the layout changes all influence the schedule. Understanding these variables helps set realistic expectations and reduces stress during active project phases.
Phases of a Home Renovation
A renovation moves through several defined stages.
Here, a chronological structure is the clearest presentation.
1. Initial Consultation and Vision Planning
This is where goals, needs, and challenges are discussed. You describe how you want your home to function, not just how it should look.
2. Design and Material Selection
Layout decisions, style direction, cabinetry, flooring, paint, fixtures, and lighting are selected. Early decisions prevent mid-project delays and cost changes.
3. Budgeting and Proposal Approval
A detailed proposal outlines labor, materials, timelines, and scope. Transparent cost breakdowns make expectations clear.
4. Permits and Scheduling
Permits are filed when structural, plumbing, electrical, or HVAC changes are involved. Scheduling begins once approvals are underway.
5. Site Prep and Demo
Rooms are prepped, furniture is protected or relocated, and demolition begins. This is the phase where the old layout is cleared.
6. Structural and Mechanical Work
Framing, plumbing runs, electrical wiring, ventilation placement, and inspection checkpoints occur here.
7. Installation and Finishing
Cabinets, flooring, tile, fixtures, trim, paint, and final adjustments bring the design to life.
8. Cleanup and Walkthrough
The space is cleaned, checked, and reviewed to ensure everything meets your expectations.
Average Timeframes for Renovation Scopes in Lexington SC
Depending on the project size, general timelines may look like this:
Small Bathroom or Minor Refresh: shorter duration
Full Kitchen or Large Bath Renovation: moderate timeline
Whole-Home or Major Layout Changes: longer, phased scheduling
The complexity of design decisions and permitting requirements play a major role in how long each phase takes.
What Can Affect Your Renovation Timeline
This section benefits from bullet formatting for clear scanning.
Material Lead Times
Custom cabinets, specialty tile, or made-to-order fixtures require extra time.Structural Surprises
Older homes may reveal hidden damage behind walls or flooring.Weather Conditions
Exterior renovations may be delayed during heavy rain or winter freezes.Scope Changes
Mid-project additions or redesigns can extend the timeline.Inspection Scheduling
Permit-related inspections must be passed before moving to the next stage.
How to Keep Your Project on Track
This section is process-oriented, so numbered steps fit best.
Finalize most design decisions before construction begins.
Communicate project priorities and must-haves clearly.
Avoid frequent scope changes once the build starts.
Maintain flexible expectations during active construction.
Work with a contractor who provides timeline clarity and steady communication.
What Homeowners Often Don't Expect (But Should Plan For)
Short intro — then supportive points.
Living spaces may temporarily shift while work is in progress.
Dust control measures help but cannot eliminate construction dust entirely.
Noise is unavoidable, especially during demolition and framing.
Progress happens in visible “bursts” rather than daily transformations.
Final touches and adjustments take time and precision to get right.
Frequently Asked Questions
Do I need to move out during a renovation?
Not always. Many homeowners stay during remodels, especially for single-room projects, though temporary adjustments may be needed.
How soon should I book a renovation contractor?
Scheduling several weeks to months ahead ensures availability, especially during peak spring and fall seasons.
Are permits always required?
Permits are required when structural, electrical, plumbing, or mechanical systems are altered. Cosmetic changes typically do not need permits.
What if I’m unsure about material selections before the project starts?
Your builder can guide you, but selecting early prevents delays and cost revisions once construction begins.
How do I prepare my home before construction begins?
Clear pathways, relocate personal items, and communicate access instructions. Your contractor will handle protective coverings and site setup.
Conclusion
A home renovation is most successful when expectations align with the natural flow of the process. Understanding each stage—planning, permitting, construction, installation, and finishing—makes the journey smoother and more predictable. When homeowners and builders collaborate clearly, the result is a home that functions better, looks better, and truly supports daily living.